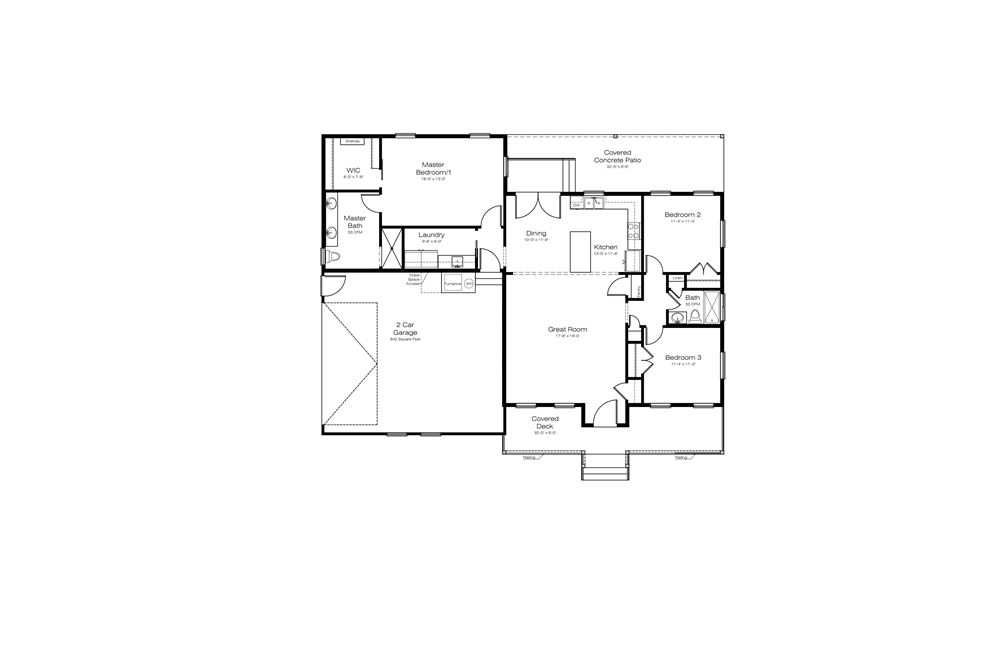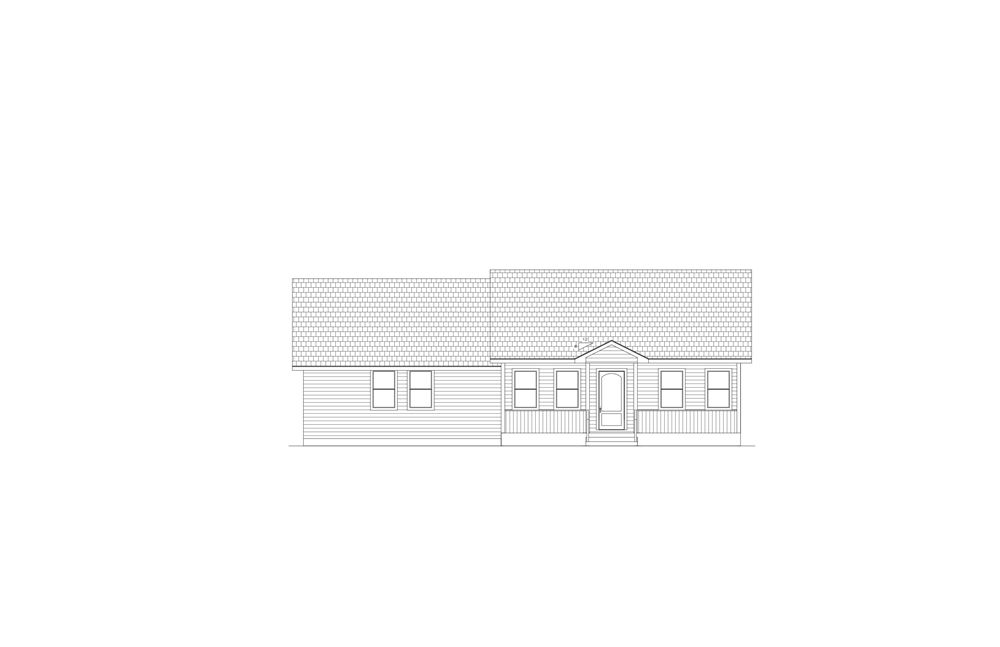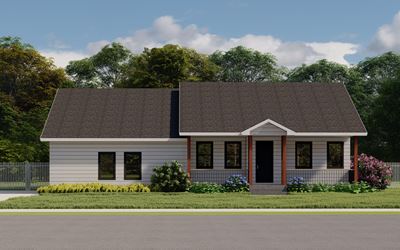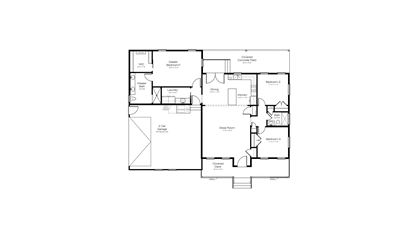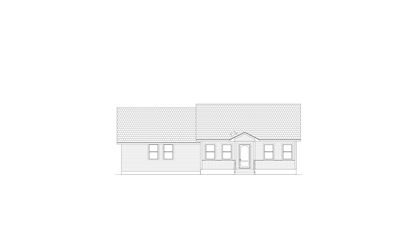Plan #
1-1603
Base Price
$565
Single Family Home
-
Total Sq. Ft.
16031 Story -
Beds
33 on main floor -
Baths
2 -
Bays
2 -
Width
59'- 4" -
Depth
49'- 2"
Plan Information
Main Floor Square Feet
1603
Garage Square Feet
642
Main Floor Wall Height
9'- 0"
Foundation Type
Crawl Space
Crawl Space Square Feet
1657
Primary Roof Pitch
6/12
Base Price - PDF - Single Build
$565
PDF - 5 Sets Printed - Single Build
$615
CAD File - Unlimited Build
$1845
Special Features
- Secluded Master Bedroom
- Rear Deck
- Covered Porch
- Side Load Garage
Interested in this plan?
Purchase this plan as is or request modifications. Add your notes to the popout form with the link below or give us a call to discuss your plan.

