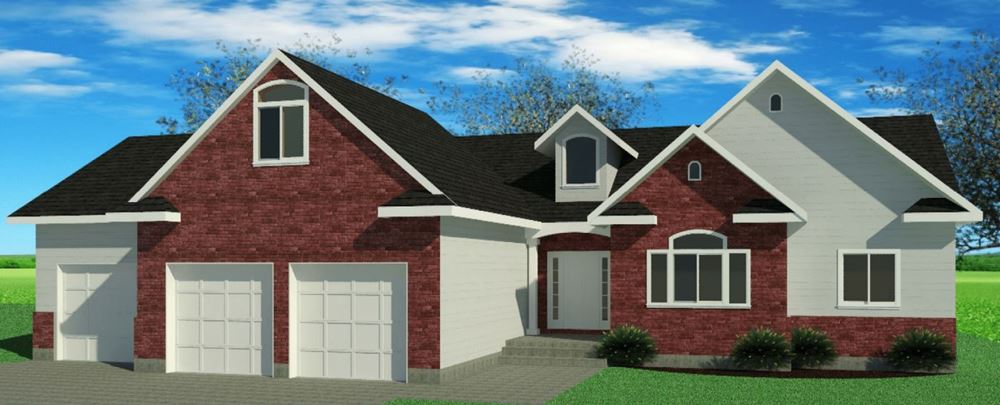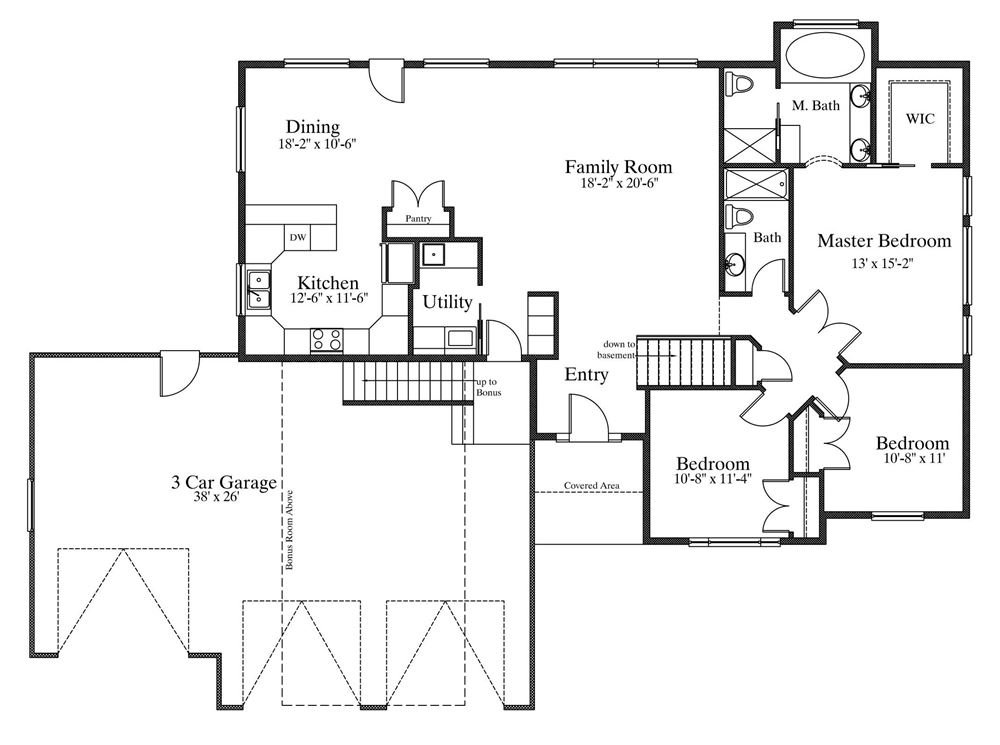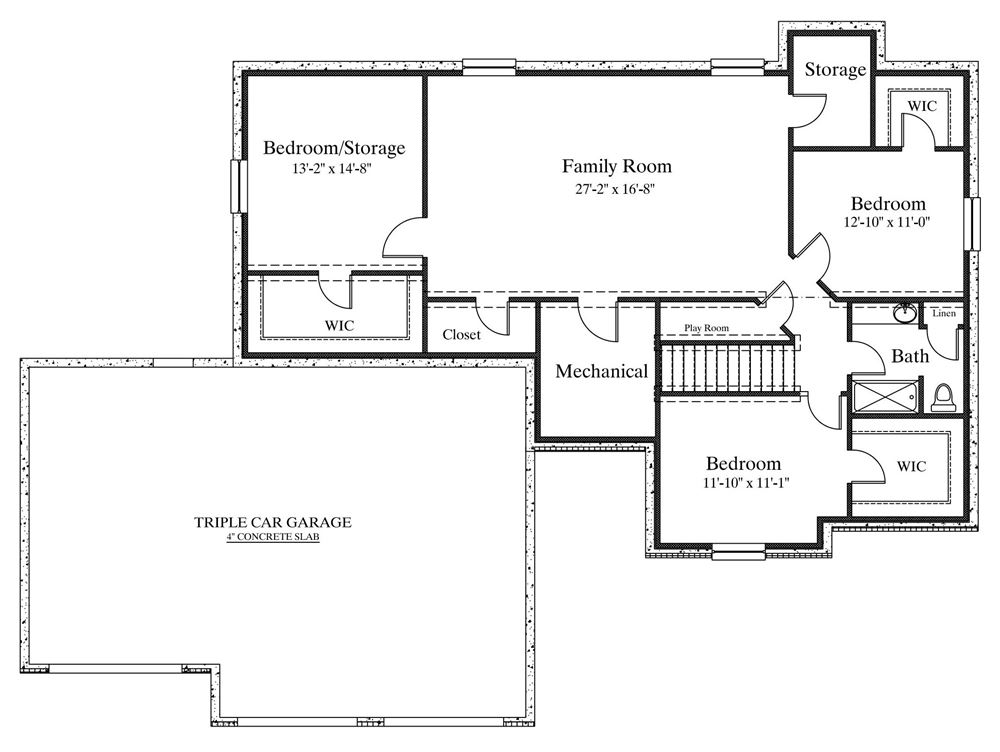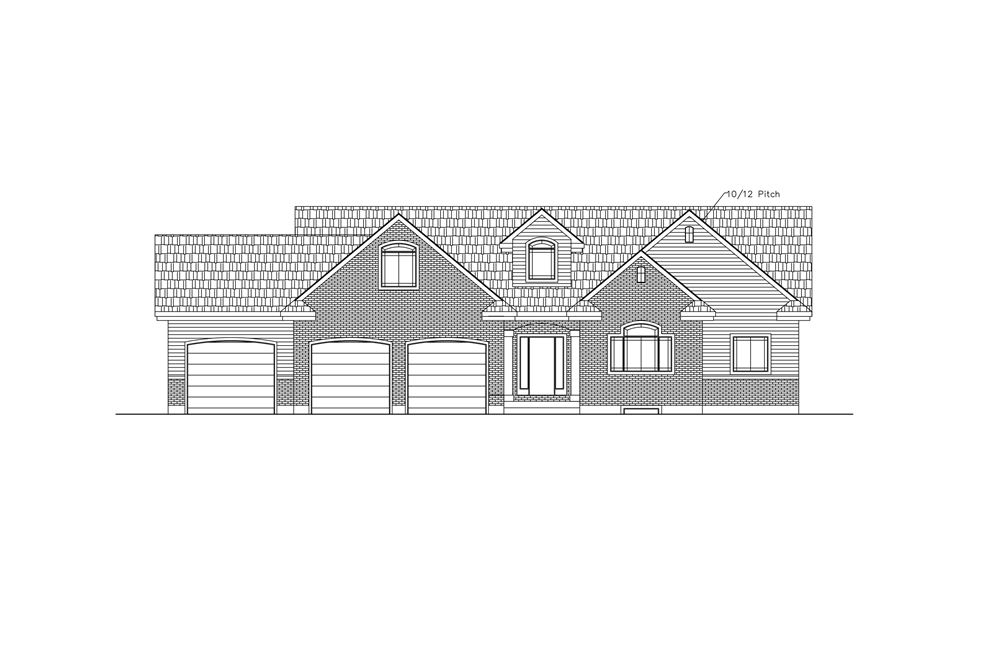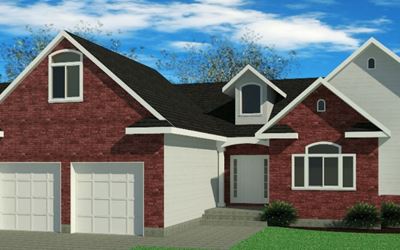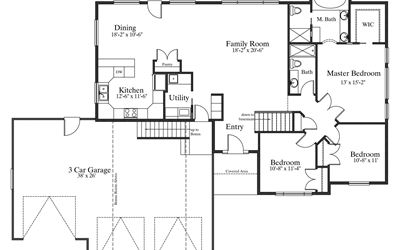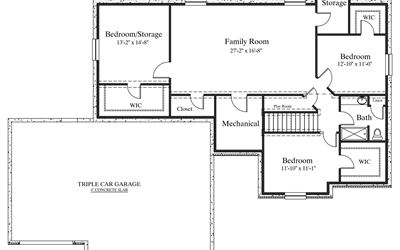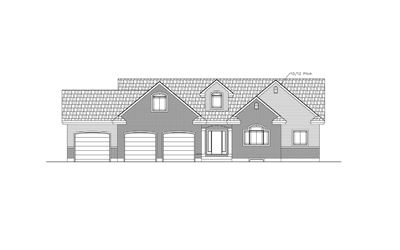Plan #
1-1686
Base Price
$625.00
Single Family Home
-
Total Sq. Ft.
33561 Story -
Beds
63 on main floor -
Baths
3 -
Bays
3 -
Width
72' -
Depth
52'- 8'
Single Story House Plan with Basement – 1686 Square Feet on Main Floor --- Spectacular Single Story Family House Plan with over 3300 Sq. Ft. when completed. Plan includes Six (6) Bedrooms, Three (3) Bathrooms, and a 3 Car Garage. Find a nice Pantry, Mud Room, Play Room, and Bonus Room on the Main Floor. Basement includes up to Three (3) Bedrooms, Storage Room, and a Family Room. Plan may be Designed to fit your needs - Call today!
Plan Information
Main Floor Square Feet
1686
Basement Square Feet
1670
Bonus Room Square Feet
364
Garage Square Feet
980
Main Floor Wall Height
9'
Basement Wall Height
9'
Foundation Type
Basement
Primary Roof Pitch
8/12
Base Price - PDF - Single Build
$625.00
PDF - 5 Sets Printed - Single Build
$675.00
CAD File - Unlimited Build
$2,025.00
Special Features
- Bonus Room
- Covered Porch
- Play Room Under Stairs
Interested in this plan?
Purchase this plan as is or request modifications. Add your notes to the popout form with the link below or give us a call to discuss your plan.
